Square Peg Capital are a Venture Capital Fund that “empower the exceptional” in Australia, Israel and Southeast Asia. Providing both financial backing and collaborative support and leadership to some of the world’s most exceptional talent.
Our clients wanted to be in the official heart of tech startups, Cremorne, a suburb which was named in 2020 as a center for innovation, technology, and high-skilled jobs. Already home to four of Australia’s tech “unicorns” including MYOB, REA Group, Carsales and Seek, Square Peg is right at home in this Global Innovation Precinct.

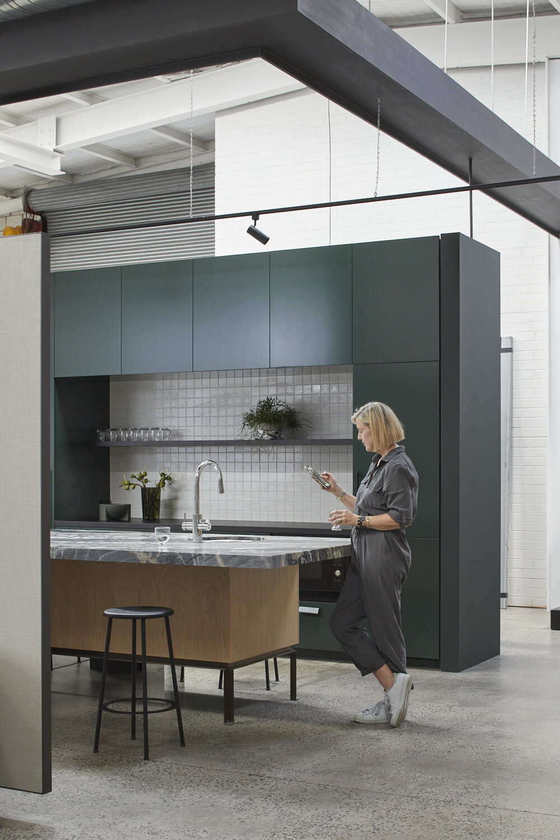

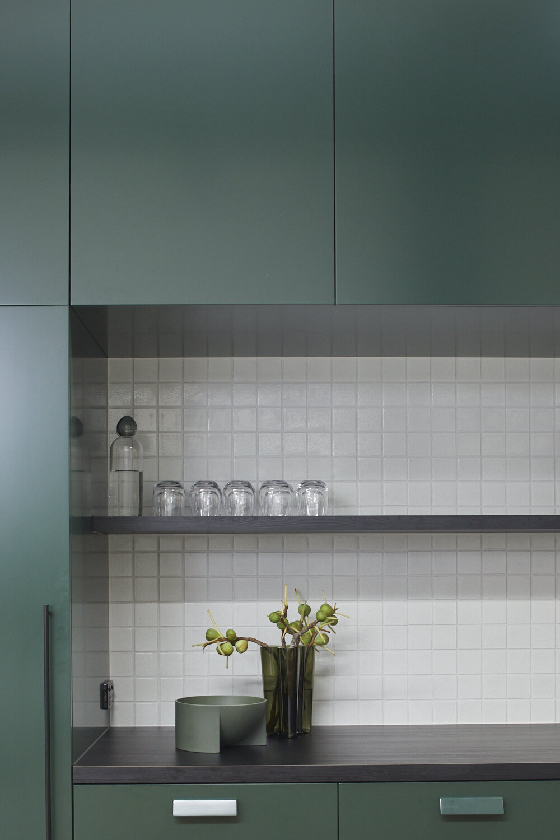
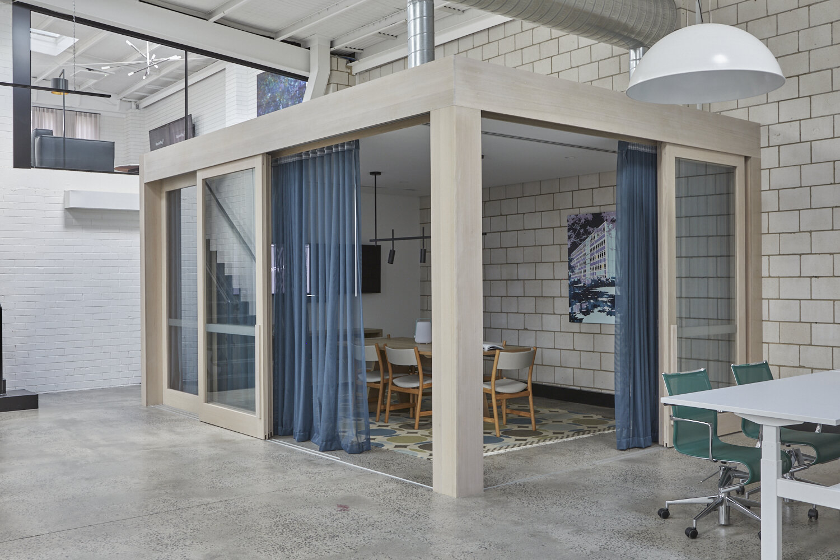
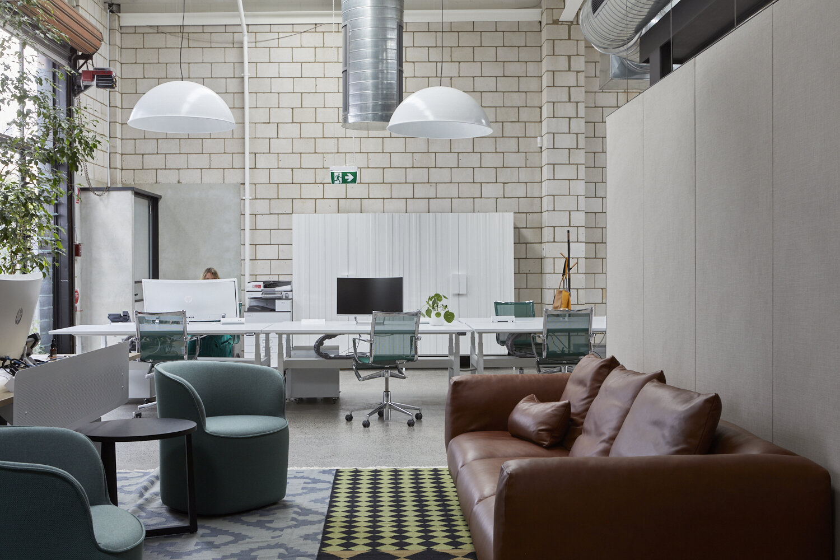
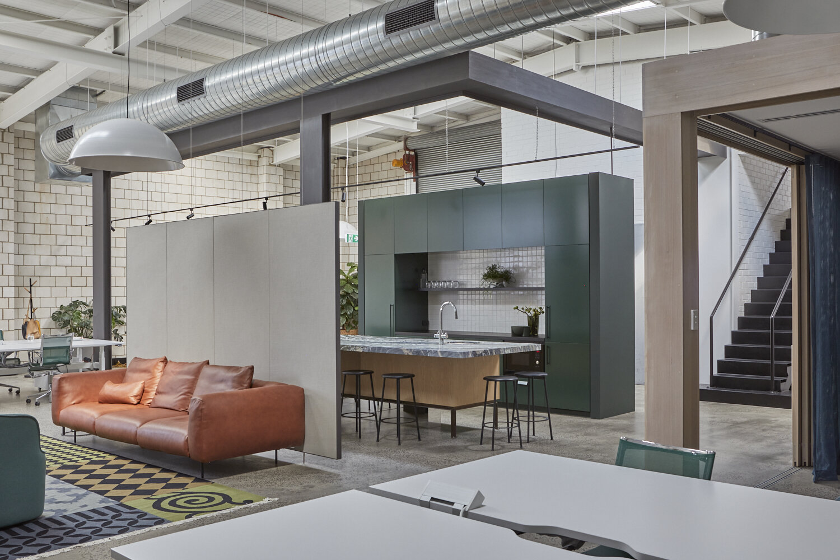
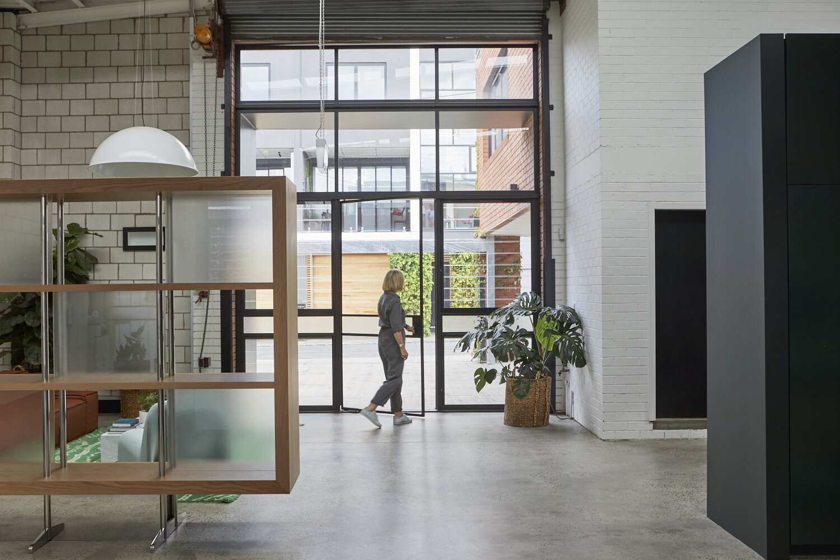

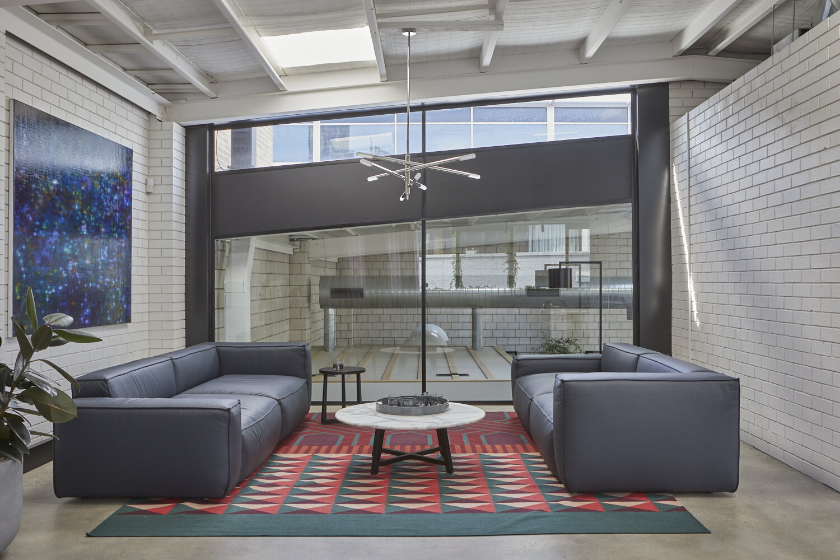
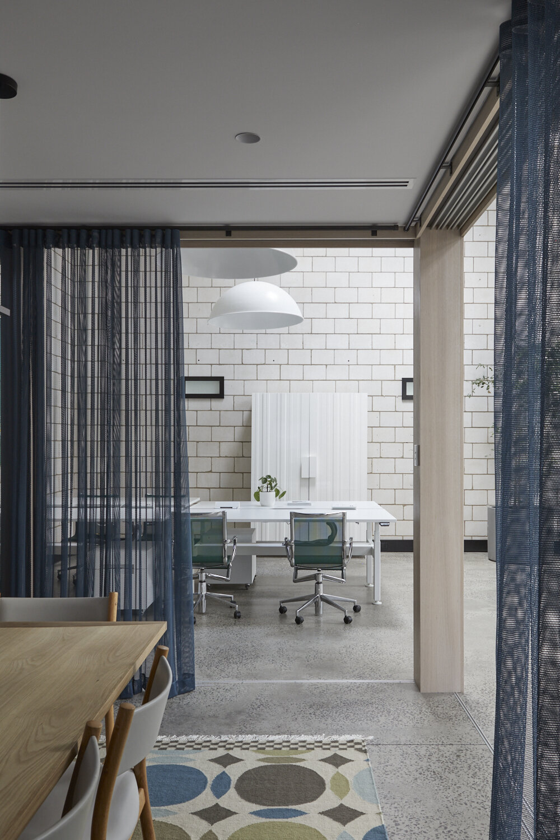
The building itself is a 380m2 warehouse on a small block just off Church Street. Previously used as a totally open warehouse shell with large roller doors and an expansive open interior with a few small private offices.
Our brief was to transform the building into a stylish creative space which is both professional and flexible, with access to excellent technology and amenities. We needed to create an open plan office environment for concentrated working, alongside more intimate spaces for meetings or phone calls and a high-tech room with AV facilities to enable our client to regularly keep in contact with their contacts all over the world.
Upon entering you are greeted by crisp white brickwork, warm timber joinery and bursts of green in the décor. An open sitting area with a custom joinery piece is central to the entrance area and the wall is adorned with an honor roll of startups that Square Peg has had a hand in growing.
Beyond the joinery lies open plan desks and floor to ceiling factory style windows which have an operable and traditional factory style roller door. A brand new kitchen draws you in with its deep green cabinetry and show-stopper island benchtop. The Da Vinci marble benchtop has a rich green vein running through it, which beautifully complements the adjacent joinery units. Due to the size of the benchtop, we required two separate slabs of stone which were hand selected and purchased. Pazzi Marble have been able to perfectly ‘book match’ both slabs to make it look like one piece of stone.
At the other end of the open space is a large timber box-like structure which houses the Conference Room. This room features sheer drapes and sliding doors to create a calm and more private space. All the furniture and colours throughout were expertly selected by designers SJB, who worked with the client using their existing art collection as inspiration for the color scheme.
A major challenge with this build was bringing in services to where we needed them but doing so in a way that was as hidden as possible due to the open plan layout. We decided to install timber cladded service trays, which enabled us to run all cabling and pipework to its desired location without having any impact on aesthetics or design intent.
The toilets were given a full refresh and a small windowless room originally dubbed the dungeon has now been given a full refurbishment with acoustic treatment to serve as a private phone booth or quiet creative space. The outdoor area doubles as a private carpark and sunny courtyard, both securely positioned behind a large architectural gate, perfect for an afternoon BBQ or staff celebration.
Easton Team: Brodie Easton, Jay Canterbury, Daniel Treloar and Murray Smith.
Design: SJB – Andrew Parr, Luke Stokes.
